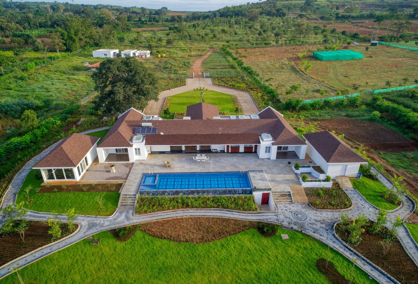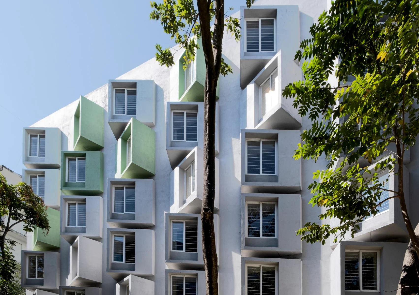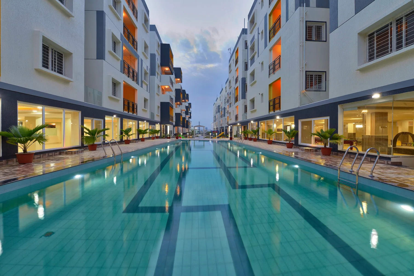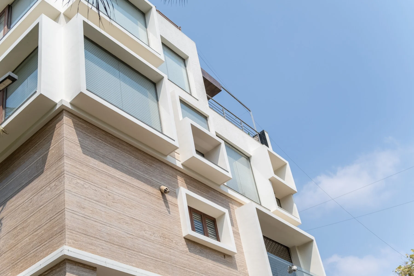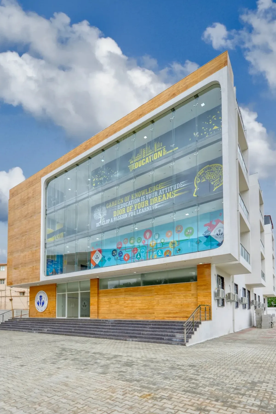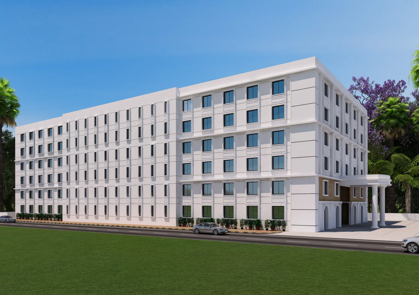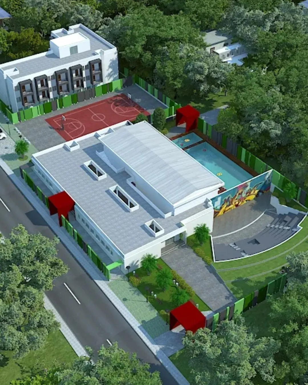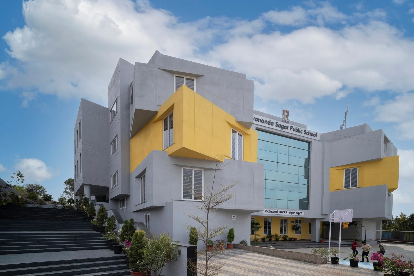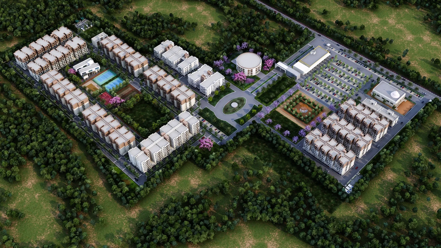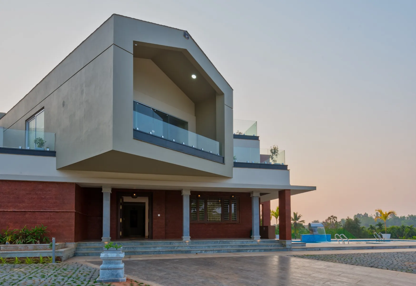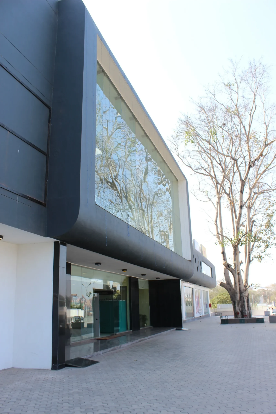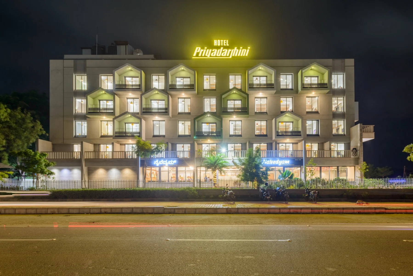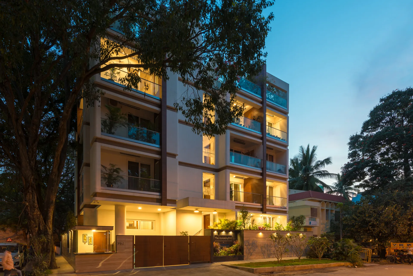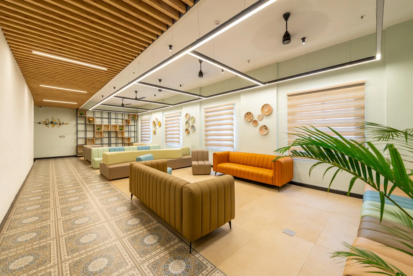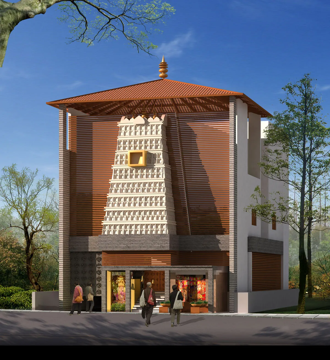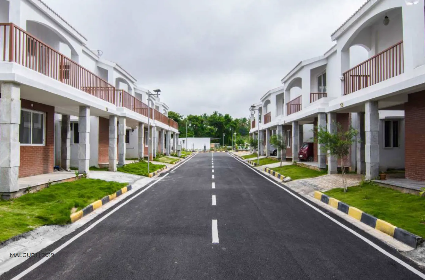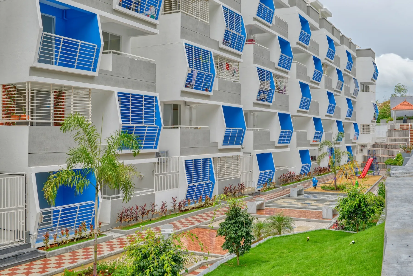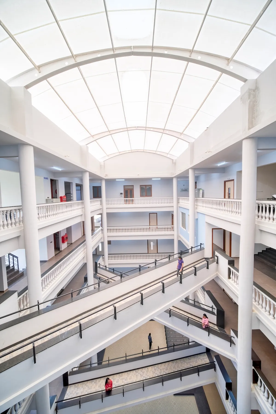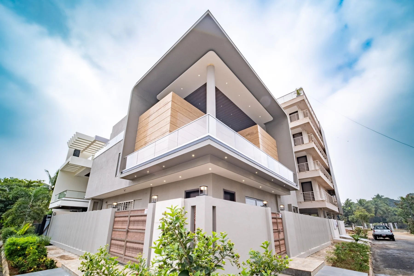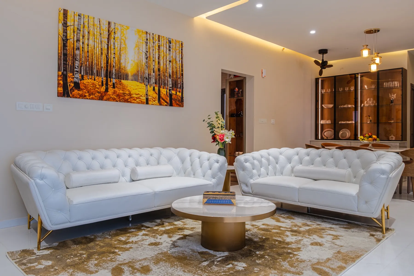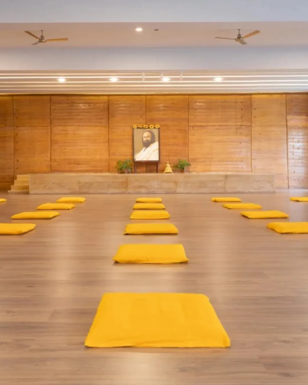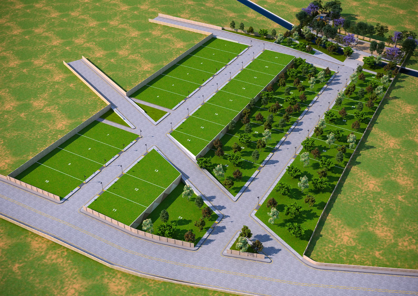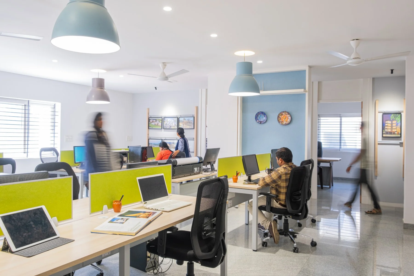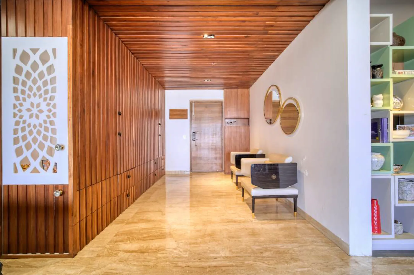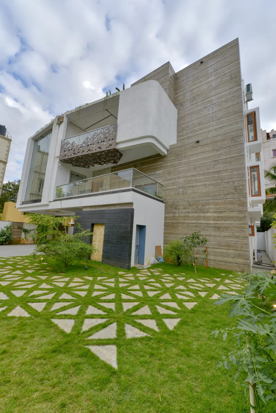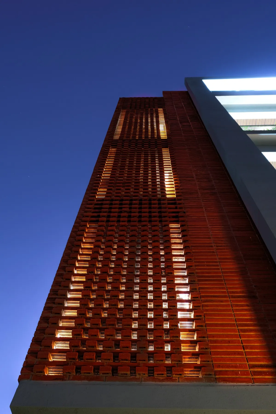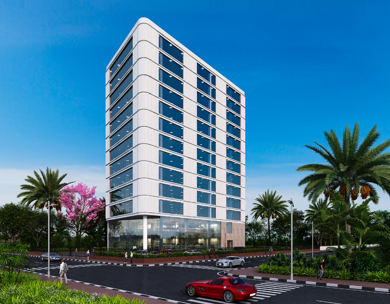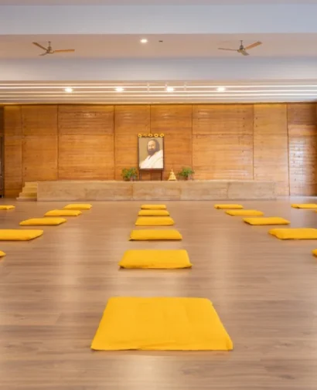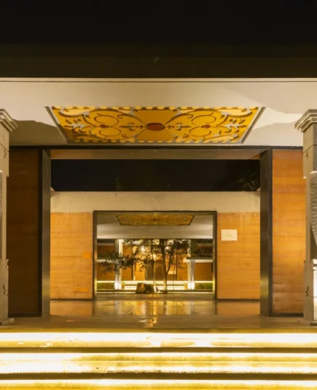Trusted by Leading Names Worldwide
From global institutions to visionary developers, our work is built on relationships grounded in integrity, excellence, and enduring design. Architecture Continuous is proud to be associated with those who value thoughtfulness over trend — across sectors, across geographies. From global institutions to visionary developers, our work is built on relationships grounded in integrity, excellence, and enduring design. Architecture Continuous is proud to be associated with those who value thoughtfulness over trend — across sectors, across geographies.







Everything is
Architecture
Designing with Purpose.
Evolving with Time.
Architecture Continuous is not just a firm — it’s a shared vision. Founded by Ar. Adithya G. Kashyap and Ar. Sharada Seshadri, our work blends poetic precision with pragmatic design. Every project emerges from a process of listening, understanding, and contextual response.
Our Projects
1
+
1
+
1
FAQs
We understand that building a space — whether a home, school, or retreat — comes with many questions. This section offers clarity on how we work, what we value, and how we collaborate with clients. If you’re still wondering about something specific, we’d be happy to talk.
What kind of projects do you take up?
Do you offer both design and execution services?
How do we start the process?
How to choose an architect?
Client’sTestimonials.
Prasanna Kaverappa
Latest Blogs
We always update the latest news about our company as well as architecture news around the world, click subscribe and follow daily news from us.



